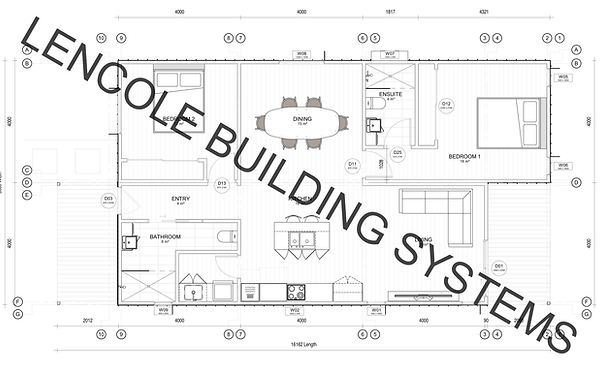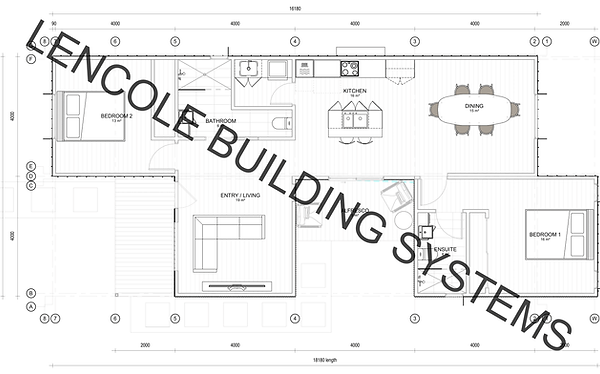
OGEL BLOKS
Lencole Building Systems is the proud exclusive manufacturer of OGEL BLOK—a smart, fast, and cost-efficient building system ideal for homes, cabins, and townhouse developments.
Designed with flexibility in mind, the OGEL BLOK system makes it easy to customise your space to suit your lifestyle today, with the freedom to expand or adapt in the future. Each build is constructed using premium steel frame walls and trusses, all engineered and designed in-house to ensure exceptional strength, precision, and quality control.
We use a range of proprietary, uniquely engineered components—designed specifically to streamline the construction process and reduce build time. These innovations are exclusive to OGEL BLOK and allow for faster, more efficient installations without compromising on durability or performance.
Engineered to withstand Australia’s toughest conditions, OGEL BLOK delivers outstanding structural performance with minimal maintenance. With faster build times, reliable safety features, and long-term resilience, it's the smart solution for those who value efficiency, strength, and design freedom.
EASE OF CONSTRUCTION
OGEL BLOKS are easy to assemble and require minimal tools to create a complete frame and structure. Once built, an OGEL BLOK can be finished just like a traditional home. All components, including the interior fit-out, are pre-cut to size, making the construction process hassle-free. OGEL BLOKS are an ideal solution for the owner-builder.
COST SAVING
OGEL BLOKS offer an affordable and efficient way to build your home. With precision-cut components, material waste is significantly reduced, and the streamlined construction process means less time on-site. These time and material savings translate directly into real cost savings—putting more money back in your pocket without compromising on quality.
TIME SAVING
Thanks to its innovative construction method, the OGEL BLOK can be completed quickly. With all exterior and interior fix-outs pre-cut, construction time is significantly reduced—saving you money and allowing you to move in up to 30% faster than with a traditional build.
CUSTOM DESIGN
OGEL BLOKS offer the flexibility to create a wide range of home styles—from modern homes and cozy cabins to sleek townhouse designs. The system is fully expandable, allowing you to easily add to or modify your home at any time. In most cases, extensions or relocations can be done with minimal disruption to the original structure, making it a smart and versatile choice for evolving lifestyles.
TAKE A LOOK AT SOME OF OUR PRE-MADE DESIGNS
2 BEDROOM, 2 BATHROOM OGEL BLOK HOME
(OPTION A)
This thoughtfully designed 2-bedroom, 2-bathroom home showcases the versatility and efficiency of the OGEL BLOK building system. Perfect for couples, small families, or downsizers, this layout delivers comfort, style, and functionality within a compact and efficient footprint.
The heart of the home features an open-plan living, dining, and kitchen area—flooded with natural light thanks to optional full-height windows and sliding glass doors that open onto an outdoor entertaining space. The kitchen offers ample storage and workspace, with a modern wrap-around bench.


The master bedroom includes a private ensuite and generous built-in wardrobe, creating a peaceful retreat. The second bedroom, positioned at the opposite end of the home for privacy, is perfect for guests, children, or use as a home office. A second full bathroom and a dedicated laundry area add everyday convenience.
Built using precision-engineered OGEL BLOKS, the home benefits from rapid construction, excellent thermal performance, and a durable steel frame structure that meets even cyclone-rated building standards. The OGEL BLOK system also allows for future expansion or relocation with minimal disruption.
Stylish, practical, and built to last, this 2-bedroom OGEL BLOK home is a smart solution for modern living.

2 BEDROOM, 2 BATHROOM OGEL BLOK HOME
(OPTION B)
Featuring two bedrooms and two bathrooms, this thoughtfully designed home is a true reflection of the versatility and performance of the OGEL BLOK system. With a smart, contemporary layout, it’s perfectly suited to modern living—whether for growing families, professional couples, or those seeking a low-maintenance lifestyle.
At the centre of the design is an open-plan kitchen, dining, and living area that encourages easy flow and connection. The kitchen includes a central island and modern appliances, opening into a spacious dining zone and relaxed living space with access to the surrounding decks for seamless indoor-outdoor living.
The master bedroom features an ensuite and generous space, while the second bedroom is positioned near the main bathroom—perfect for guests, children, or a home office. A defined entryway adds privacy and a sense of arrival.
Built with OGEL BLOK’s exclusive, in-house engineered steel components, this home offers fast build times, reduced waste, and exceptional structural integrity. The system is designed to suit even the toughest Australian conditions and allows for easy expansion in the future.
Efficient, durable, and thoughtfully designed, this home is a smart, flexible solution for modern living.

2 BEDROOM, 2 BATHROOM OGEL BLOK HOME
(OPTION C)
This spacious 2-bedroom, 2-bathroom design highlights the smart functionality and adaptability of the OGEL BLOK system. Centred around a light-filled open-plan kitchen, dining, and living area, the layout is ideal for modern living and entertaining.
The master suite includes a generous bedroom with a private ensuite, while the second bedroom is positioned near the main bathroom—perfect for guests, kids, or a home office setup.


A dedicated alfresco area extends the living space outdoors, seamlessly blending indoor and outdoor living.
Engineered with precision using OGEL BLOK’s unique steel frame system, this home delivers durability, energy efficiency, and flexibility—making it a perfect fit for families, downsizers, or anyone seeking a low-maintenance, high-performance home.

